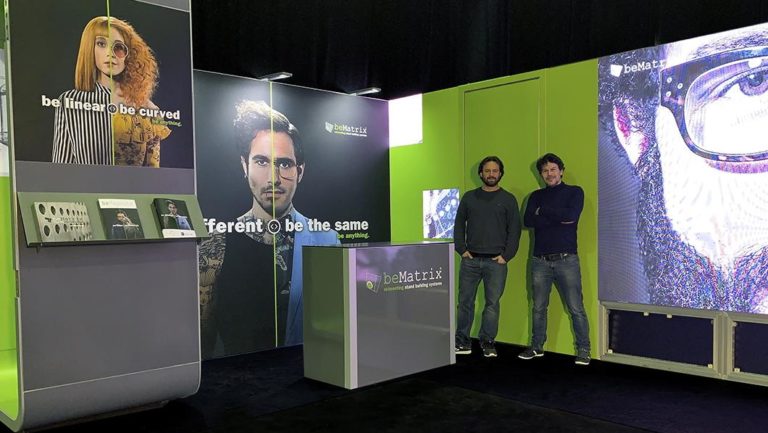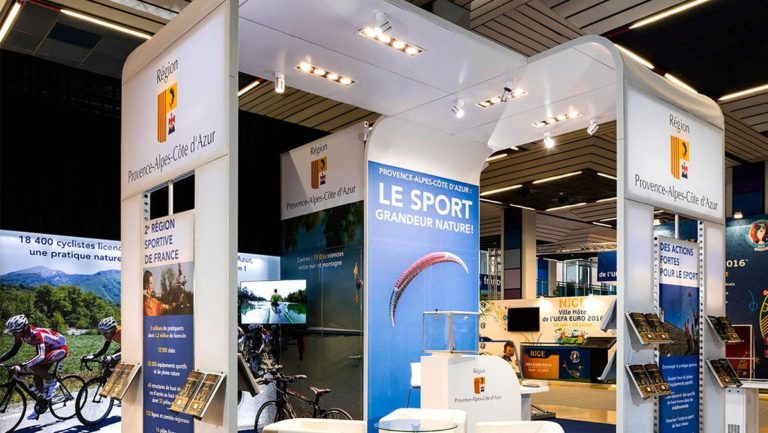Home » Event technology » Stageservice
Stage technology for festivals
A (public) stage, or in special cases also called a podium, is a usually public space in front of an audience where performances and events of various kinds such as festivals, party conventions and many more can take place. The stage is usually a structure that is higher than the auditorium. However, this is not absolutely necessary, as ground level stages are often available. Current stage technology enables a fast and safe set-up.
Stage construction
Modern stages in event venues increasingly have to meet seemingly contradictory requirements: On the one hand, the audience’s demand for perfection and experience has risen sharply in recent years due to technological developments.
On the other hand, it is precisely the ability to use spaces for a wide variety of events that provides an economic basis for the kind of independence that makes it possible to take new steps. A strong image potential and increasing marketing opportunities are also a key to the success of your stage.
Substructures
In the field of stage platforms, a distinction is generally made between four groups of platforms, which are essentially distinguished by their base construction and their preferred area of use.
As plug-in pedestal is the term used to describe a stage platform that can be varied in height by replacing the plug-in legs, which are inserted without tools into the corner mounts attached to the underside. For the platforms, there is a choice of plug-in legs in fixed heights with different profile cross-sections or infinitely height-adjustable telescopic legs with different adjustment ranges. This allows the use as a stage at a fixed height or as a step structure at the desired incline, whereby uneven ground, landings or slopes are no problem for the platforms.
Equipped with different top panels such as blockboard, multiplex panel, weatherproof screen printing panel, lightweight panel or acrylic glass and floor coverings such as parquet, laminate, carpet, linoleum or plastic, the platforms meet all requirements. (surfaces)
The scissor platform has a manually fold-out scissor construction on the underside in various design forms. A distinction is made here between the so-called X-scissors (8 feet) and the Y-scissors (4 feet) and the material of the scissor construction (extruded aluminium profile or structural steel).
All scissor platforms allow an assembly within the given grid (depending on the model) in 2 different pitches (20 cm and 16 2/3 cm), whereby special heights of the stage platforms can also be realised. The pedestals are mainly used indoors and are preferably used where the different heights of the stage are to be available in relatively short distances.
Equipped with different top panels such as blockboard, multiplex panel, weatherproof screen printing panel, lightweight panel or acrylic glass and floor coverings such as parquet, laminate, carpet, linoleum or plastic, pedestals meet all requirements.
Mobile scissor platforms that are bolted to the subfloor below floor level are referred to as hall floor adjustment or stationary systems.
Made entirely of aluminium and equipped with a locking mechanism that can be adjusted from above as well as a corresponding lifting support, the platforms form a manually movable auditorium floor adjustment (Airstage).
In the twinkling of an eye, the stage platforms can be set up and dismantled at the desired height as a stage or as a step. In the zero position, the platforms rest flush with the hall level as a flat surface. Equipped with optional floor coverings (e.g. parquet, linoleum, tiles, etc.), the stage platforms are almost invisible.
With a low installation depth of only 180-200 mm (depending on the floor covering), these platform systems offer the advantage that time-consuming and personnel-intensive conversions can be reduced to a minimum, whereby transport and external storage of the system are completely unnecessary.
Equipped with the various top panels such as blockboard or multiplex board with the most diverse floor coverings such as parquet, laminate, carpet, linoleum, plastic, stone or tile covering, the platforms can be optimally adapted to the existing hall floor.
The motorised platform is the motorised further development of the scissor platform.
Mounted below floor level in a pit of 180-200 mm (depending on the floor covering) on a leveled substructure, the standardized platforms as individual modules are flush with the hall level.
A contactor control is used to move the platform platforms to the desired height positions on sight. Each height of the platforms is to be set up individually and approached in single or group travel. The positions of the motorised stage platforms can be displayed, programmed and monitored by means of a PC control system.
A motorised podium system is characterised by optimum hall utilisation with minimum personnel and time expenditure and is also suitable for retrofitting due to the low installation depth of the podiums. Equipped with cover plates and optional floor coverings (e.g. parquet, linoleum, tiles, etc.), the podium meets all requirements for a visually appealing functional room design.
Curtains (pipes & drapes) and fixed partitions
Pipe and Drape refers to pipes (aluminum or steel), fixed or adjustable telescopic vertical supports supported by a weighted steel base, and adjustable telescopic or fixed horizontal supports forming a cover frame with removable cover plates. Pipes & Drapes are used to temporarily divide, conceal and/or decorate a room.
When our Wentex® Pipes & Drapes curtain system with trolley is used for exhibition purposes, the construction time is significantly reduced compared to traditional construction. Pipes & Drapes are used for exhibition stands, in tents, in large banquet halls and on stage. They hide the distracting blemishes of a less appealing wall or window behind it. Pipe & Drape is freestanding and therefore ideal as a room divider, backdrape for exhibition curtains, stage theatre or curtain for catering aisles.
If fixed partition walls or cladding are required, it is advisable to use system construction walls such as beMatrix. This is also a good option for covering an LED wall. Printed panels or textile prints with piping are also available for the 62 mm frame system.
Statics
Structures of event architecture are usually regarded as flying structures in the sense of building law and must therefore also comply with the general requirements of §3 of the Model Building Code: “Facilities are to be arranged, erected, altered and maintained in such a way that public safety and order, in particular life, health and the natural foundations of life, are not endangered.” Since building law in Germany is subject to the sovereignty of the individual federal states, the specific regulations can be found in the respective state ordinances for flying constructions, which are fortunately also recognised in the respective other federal states. Flying structures that do not require a permit are to be disregarded in the further explanations.
If it is a standard platform that has been planned once in terms of design and construction and is always to be erected in the same way, the operator of this structure first requires an execution permit – similar to a “general operating permit” for a vehicle for the basic approval in road traffic. The execution approval – also often referred to as construction or test book – consists of, among other things, technical drawings, static calculations and test certificates and may only be issued by approved testing and approval bodies for an individually determined construction. In the process, the submitted structural calculations are cross-checked by an independent body. In addition, an official acceptance test is required on site for each application to check whether the specifications of the design approval have been complied with during installation and operation.

